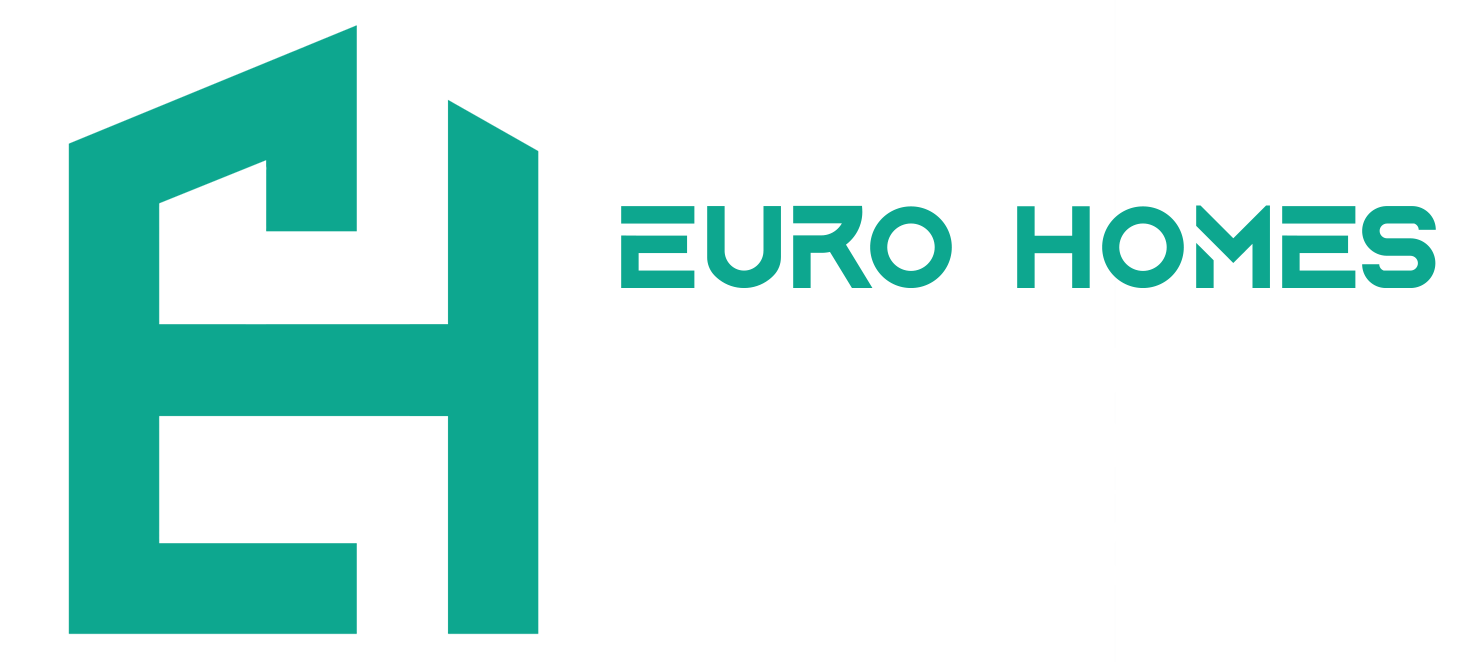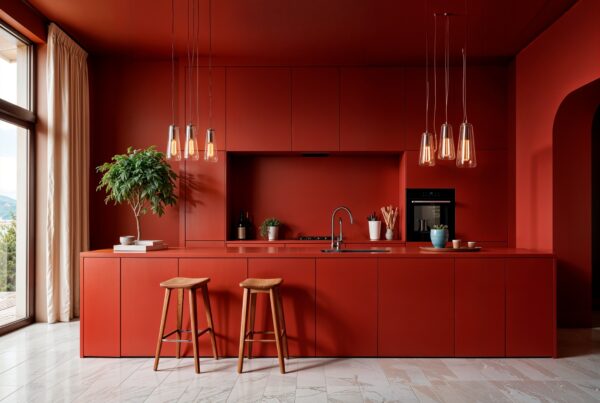 Understanding the different types of kitchen layouts like L-shape, U-shape, and straight kitchens helps you design a functional, efficient cooking space.
Understanding the different types of kitchen layouts like L-shape, U-shape, and straight kitchens helps you design a functional, efficient cooking space.
Choosing the right kitchen layout is key to creating a space that’s functional, efficient, and enjoyable. From cooking to cleaning and how you interact with your kitchen daily, the layout plays a major role. Whether you live in a compact apartment or a spacious home, understanding layouts like L-shape, U-shape, and straight kitchens helps you make the best choice for your lifestyle.
1. L-Shape Kitchen
An L-shape kitchen features two adjacent walls that form an “L,” making it ideal for maximizing corner space. This layout offers flexibility and works well in both small and medium-sized kitchens.
Best For:
-
Open-plan spaces
-
Medium-sized homes or apartments
-
Homeowners who like open traffic flow
Benefits:
-
Efficient work triangle
-
More room for movement
-
Great for open-concept homes
-
Easy to add a dining area or island space
2. U-Shape Kitchen
A U-shaped kitchen has cabinetry and appliances on three sides, forming a “U.” This layout is ideal for homeowners who want lots of storage and counter space.
Best For:
-
Larger homes
-
Serious home cooks
-
Households with multiple people using the kitchen at once
Benefits:
-
Maximum counter space
-
Great storage options
-
Efficient for multitasking
3. Straight-Line Kitchen (Single Wall)
A straight kitchen places all cabinets, appliances, and countertops along one wall. This is commonly used in studios or small apartments.
Best For:
-
Small homes or studio apartments
-
Minimalist designs
-
Budget-conscious renovations
Benefits:
-
Compact and efficient
-
Easy to install
-
Sleek and modern look
How to Choose the Right Kitchen Layout for You
Here are some factors to consider when choosing your ideal kitchen design:
Space & Size
Evaluate the available square footage. Small kitchens may benefit from straight or L-shape layouts, while larger spaces can accommodate U-shape or island kitchens.
Functionality
Think about how you use your kitchen. Do you cook a lot? Need more storage? Entertain often?
Traffic Flow
Ensure there’s enough space to move comfortably, especially if multiple people use the kitchen.
Budget
Some layouts may require more cabinetry, plumbing, or custom work, which can increase costs.
Style Preferences
Consider whether you want a closed kitchen, an open concept, or a modern minimalist design.
Frequently Asked Questions
1. What’s the difference between L-shape, U-shape, and straight-line kitchens?
L-shape kitchens use two adjacent walls and are ideal for open layouts. U-shape kitchens have cabinetry on three sides and offer maximum storage and counter space. Straight-line kitchens have everything on a single wall, making them perfect for small or minimalist spaces.
2. Which kitchen layout is best for small spaces?
For small homes or studio apartments, a straight-line or L-shape layout is best. These layouts save space while still offering functional work zones.
3. Is a U-shape kitchen a good choice for a big family?
Yes! U-shape kitchens are perfect for larger households or homes with multiple people cooking at once. They offer ample counter space and storage, allowing for easier multitasking.
4. Can I add an island to any of these kitchen layouts?
An island can be added to L-shape and U-shape kitchens if there’s enough space. Islands provide extra prep space, storage, and seating but are not ideal for straight-line layouts unless space permits.
5. How do I choose the right kitchen layout for my home?
Start by assessing your space, lifestyle, and cooking habits. Consider how often you cook, how many people use the kitchen, your budget, and whether you prefer an open or closed kitchen style.
Conclusion
Your kitchen layout sets the foundation for how your space looks, feels, and functions. Whether you prefer the flexibility of an L-shape, the generous workspace of a U-shape, or the simplicity of a straight-line design, the key is choosing what fits your space, lifestyle, and cooking needs best.



